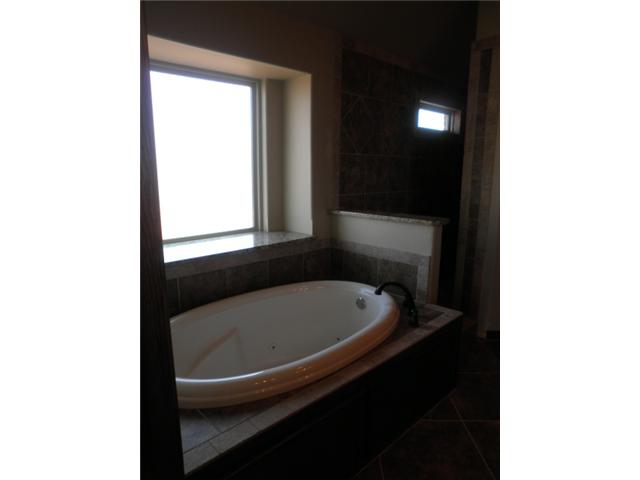Here is a little picture tour of our new home. Some are our photos. Some were ones that were online when the house was up for sale. It a newly built home so we will be it's first family. :) It is a 4 bedroom, 3 bathroom, 3 car garage house.
 |
| This is our home. It now has black shutters on the window on the right. |
 |
| Here you have the entryway. Behind me you see the study. If you turn to the right upon entering the house you'll go down a hallway to a bedroom. The carpeted room you see is the "dining room." But, we will be using it for an extra living room/playroom. |
 |
| This is the office. The desk and shelves on the wall are built in. The desk in the middle of the room was for staging purposes. The floors are wood. They match our trim, baseboards, crown molding, and cabinetry throughout the house. The main walkways, kitchen, and bathrooms are all tile. Bedrooms and living spaces are carpet. |
 |
| This is our kitchen. Granite counter tops. That island is large enough to fit 5 stools. The sink is in the island as well. Double electric stainless ovens, gas stove with a real venting hood. To the left of the microwave is a place for the refrigerator and to the left of that space you'll see a doorway. That goes to the laundry room, complete with sink (granite countertops) and mud closet. |
 |
| More kitchen. That glass door on the left is our pantry. It's a wavy glass so it's not like a true window. I'm not crazy about that. I'd prefer a solid door. It's like the only thing in the house that kinda bugs me. But, we'll see what I think about it when I'm actually living there. |
 |
| To the right of the island is our eating area. And in front of the island is our living room. |
 |
| Living Room. |
 |
| If you exit the kitchen on the refrigerator side you enter a hallway where you will find a bathroom and 2 bedrooms. |
 |
| Hall bathroom. |
 |
| This picture is looking out from the master bedroom doorway. To your right you'll see windows and a door that leads to our back porch. Across from the door (to the left) is that dining room/bonus room space across from the entryway. That space is open from the front to the back of the house. And then in front of us...the carpeted area...is the living room. |
 |
| Master Bedroom. |
 |
| Master Bathroom. |
 |
| Master Bathroom. |
So, there you have it. That's our new house. And of course I'll put pictures up as we move in and make it "ours."




